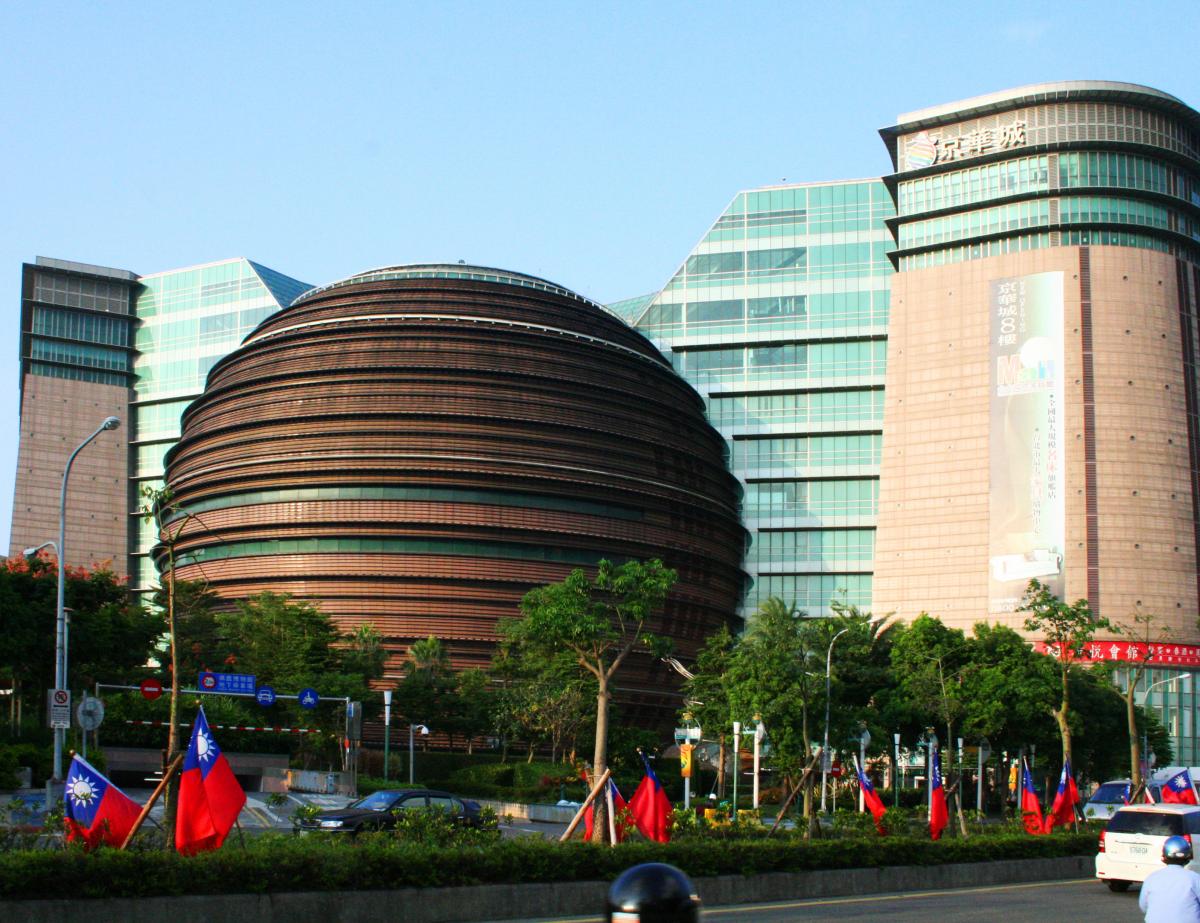Project Description
Also known as the Living Mall, this shopping center contains approximately 204,190 square meters. It is geometrically composed of two buildings - an “L” shaped building and a spherical building. The mall is clad with granite and aluminum panels as well as a unitized curtain wall system.
Scope of Services
CDC provided a full scope of consulting services on the Core Pacific Shopping Mall during the Schematic Design, Design Development, and Construction phases of the work. Our services included specification writing, shop drawing review and on-site field observations.
CDC Client
Bovis Construction Company
Design Architect
The Jerde Partnership International
Date of Completion
2001


